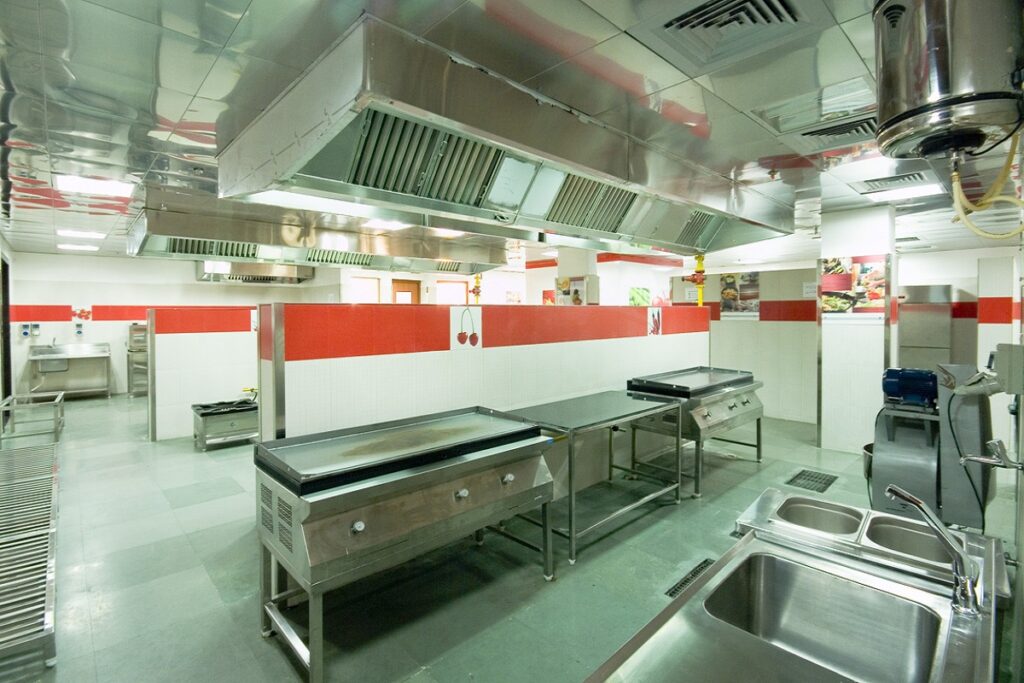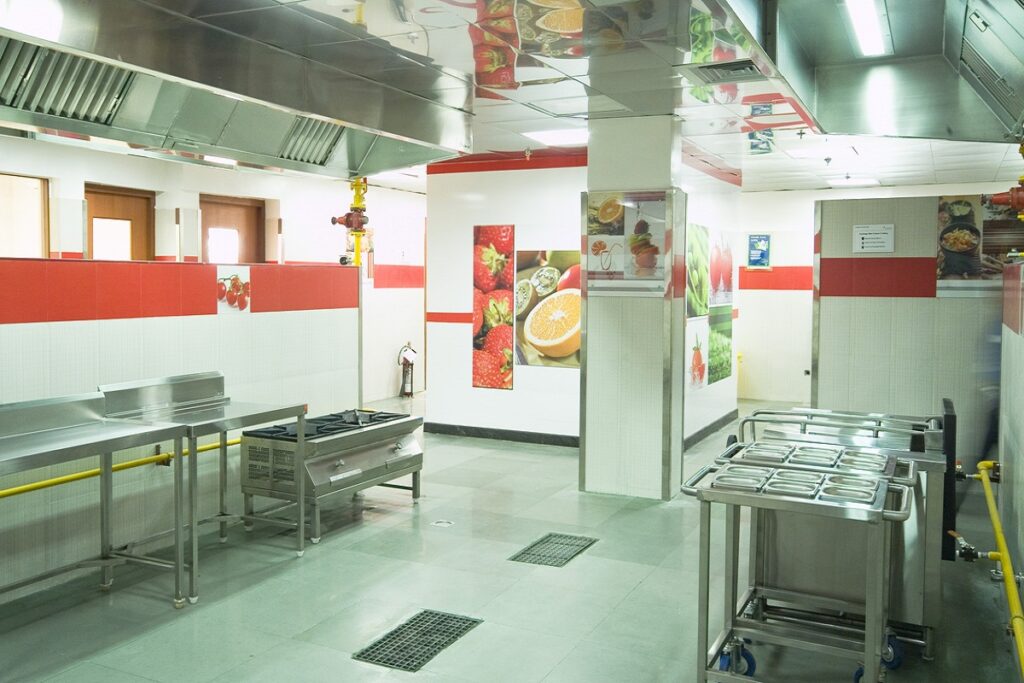Designing the Perfect Industrial Kitchen:
Layout and MEP Services
Creating an industrial kitchen that is both functional and aesthetically pleasing requires careful planning and attention to detail. Whether you’re designing a kitchen for a restaurant, hotel, or any large-scale food service operation, the layout and Mechanical, Electrical, and Plumbing (MEP) services are crucial components. Let’s explore how to design an efficient industrial kitchen that meets all operational needs.


Layout: The Backbone of Efficiency
The layout of an industrial kitchen is the foundation of its efficiency. Here are some key considerations:
1. Workflow Optimization
Zoning
Divide the kitchen into distinct zones such as preparation, cooking, plating, and cleaning. This minimizes cross-contamination and streamlines workflow.
Work Triangle
Ensure the work triangle (the path between the sink, stove, and refrigerator) is efficient to reduce unnecessary movement.
2. Space Utilization:
Vertical Space
Utilize vertical space with shelving and hanging storage to keep countertops clear.
Equipment Placement
Place heavy equipment like ovens and refrigerators against walls to maximize floor space.
3. Safety and Accessibility
Non-Slip Flooring
Use non-slip safety flooring to prevent accidents.
Clear Aisles
Maintain clear aisles for easy movement and emergency access.
4. Ventilation
Hoods and Exhausts
Install large ventilation hoods over cooking areas to remove heat, smoke, and odors.
MEP Services: The Lifeline of the Kitchen
Mechanical, Electrical, and Plumbing (MEP) services are essential for the smooth operation of an industrial kitchen. Here’s how to integrate them effectively:
1.Mechanical Systems
HVAC
Ensure proper heating, ventilation, and air conditioning to maintain a comfortable working environment.
Refrigeration
Install efficient refrigeration systems to keep ingredients fresh and comply with health regulations.
2. Electrical Systems:
Power Supply
Ensure a robust power supply to handle the high demand of kitchen equipment.
Lighting
Use a combination of ambient and task lighting to create a well-lit workspace. Consider energy-efficient LED lighting.
3. Plumbing Systems
Water Supply
Ensure a reliable water supply for cooking, cleaning, and sanitation
Drainage
Install efficient drainage systems to prevent water accumulation and maintain hygiene.
Integrating Design and Functionality
To create a cohesive industrial kitchen design, it’s important to integrate layout and MEP services seamlessly:
Collaboration
Work closely with architects, kitchen designers, and MEP engineers to ensure all systems are integrated smoothly.
Compliance
Adhere to local health and safety regulations to ensure the kitchen meets all legal requirements.
Customization
Tailor the design to the specific needs of your operation, considering factors like menu, volume of service, and staff workflow.
Conclusion
Designing an industrial kitchen is a complex but rewarding process. By focusing on an efficient layout and integrating essential MEP services, you can create a kitchen that not only meets operational needs but also enhances the overall dining experience. Whether you’re starting from scratch or remodeling an existing space, thoughtful design and planning are key to success.
Feel free to reach out if you have any specific questions or need further assistance with your industrial kitchen design!

