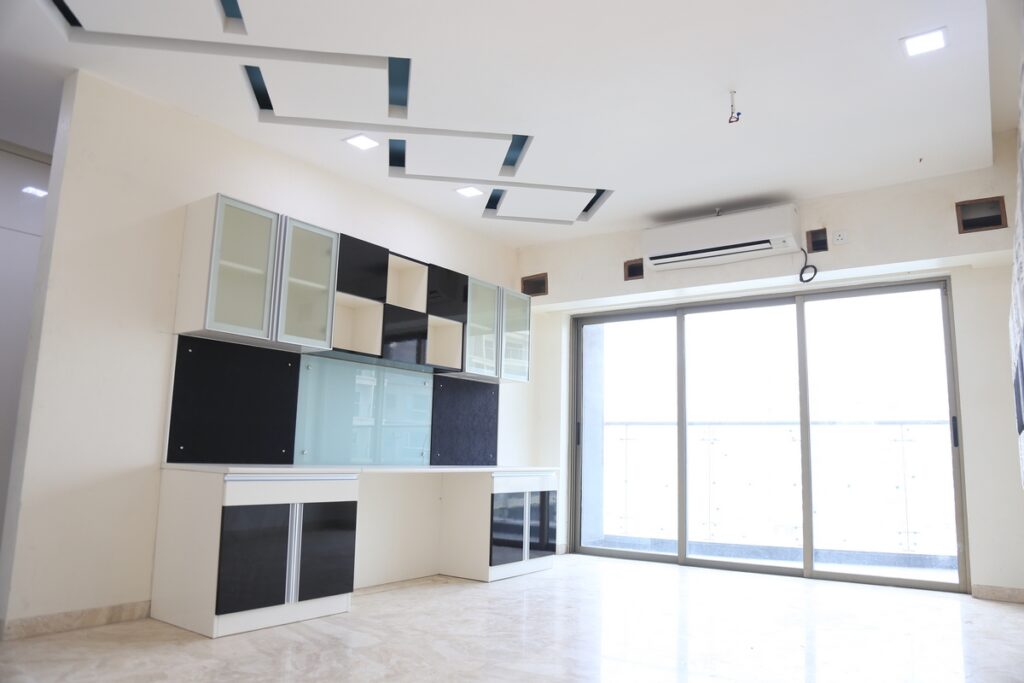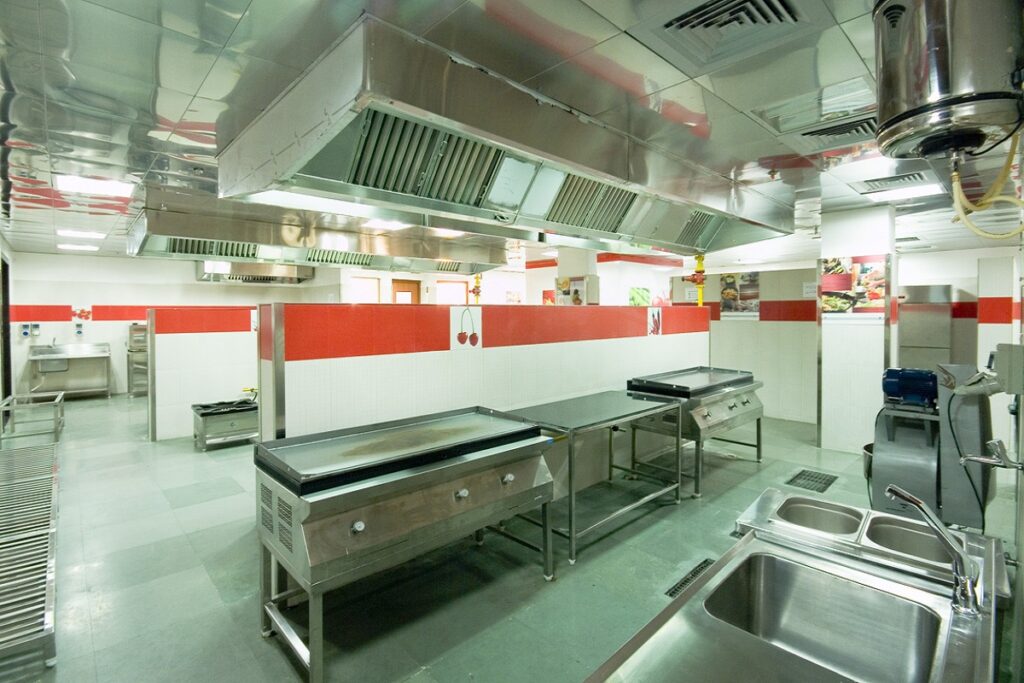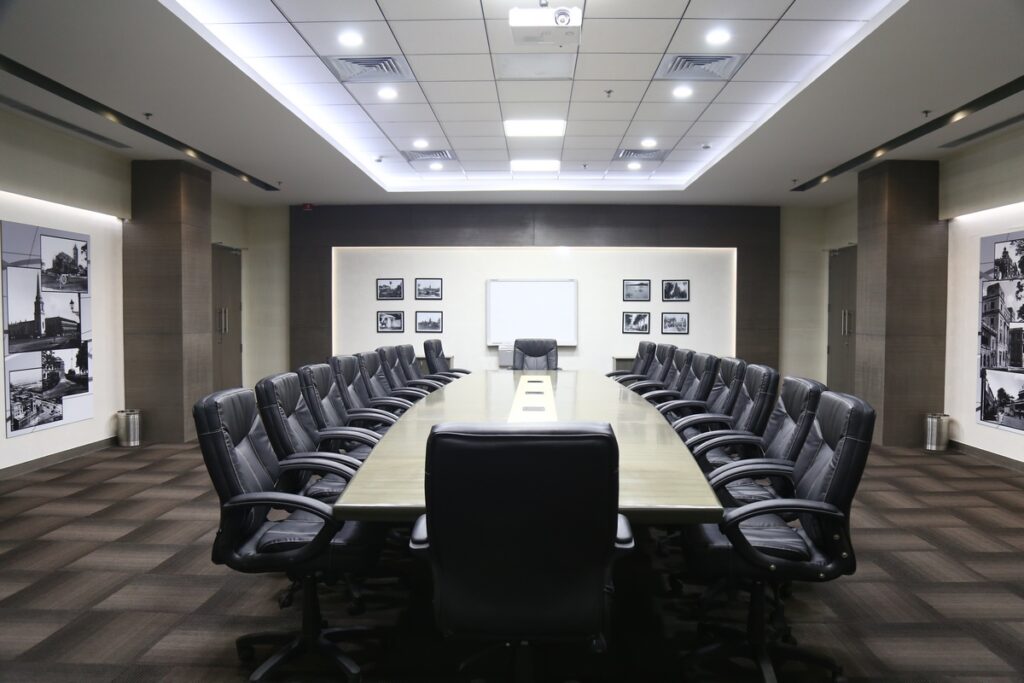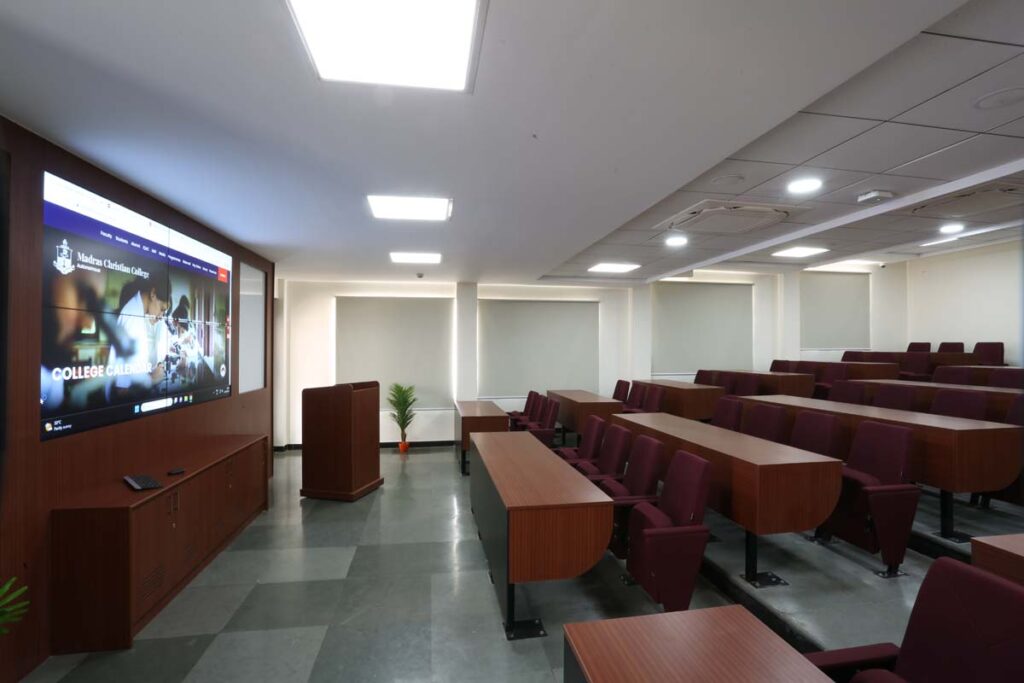Maximizing Space and Style with Modular Furniture Design
Maximizing Space and Style with Modular Furniture Design In today’s urban living spaces, where square footage comes at a premium, modular furniture design has emerged as a game-changer for residential interiors. Let’s explore how this innovative approach can transform your home, maximizing both space and style. Sleek Storage Solutions A built-in wardrobe features sliding doors with a combination of opaque white panels and reflective mirrored sections. This clever design not only provides ample storage but also creates an illusion of more space by reflecting light and the room’s surroundings. The mirrored panels break up the monotony of a large wardrobe front, adding visual interest while maintaining a clean, minimalist aesthetic. Customizable Living Spaces The second image reveals a versatile living area that epitomizes modular design principles. A wall-to-wall storage unit combines open shelving, closed cabinets, and glass-fronted display areas. The mix of black and white elements creates a striking contrast, while the modular nature of the unit allows for easy customization to fit various needs and preferences. Key Benefits of Modular Furniture Flexibility: Easily reconfigure your space as needs change over time. Space Efficiency: Make the most of every inch in compact urban apartments. Aesthetic Cohesion: Create a unified look throughout your home with matching modular pieces. Personalization: Mix and match components to reflect your unique style and requirements. Smart Ceiling Design Don’t forget about the ceiling! The image also shows an innovative modular ceiling design with rectangular panels arranged in a staggered pattern. This adds visual depth and interest to the room while potentially concealing lighting fixtures or other utilities. Integrated Technology Modern modular designs often incorporate technology seamlessly, ensuring your living space is not only stylish but also comfortable and functional. Conclusion Modular furniture design offers a perfect blend of form and function for contemporary homes. By embracing these versatile solutions, you can create a living space that’s both beautiful and adaptable to your evolving lifestyle. Whether you’re dealing with a compact studio or a spacious loft, modular design principles can help you make the most of your residential interior.







